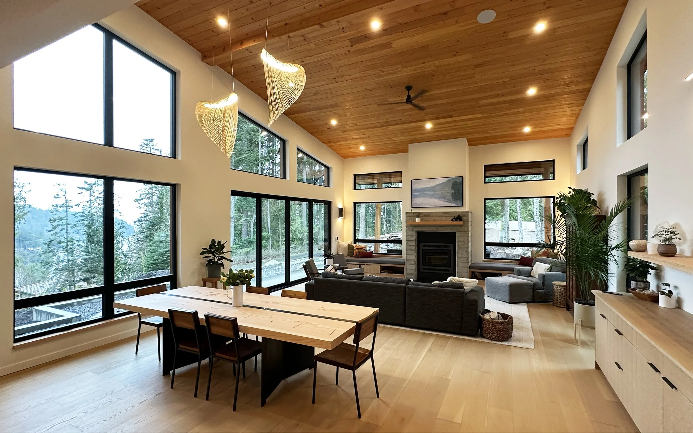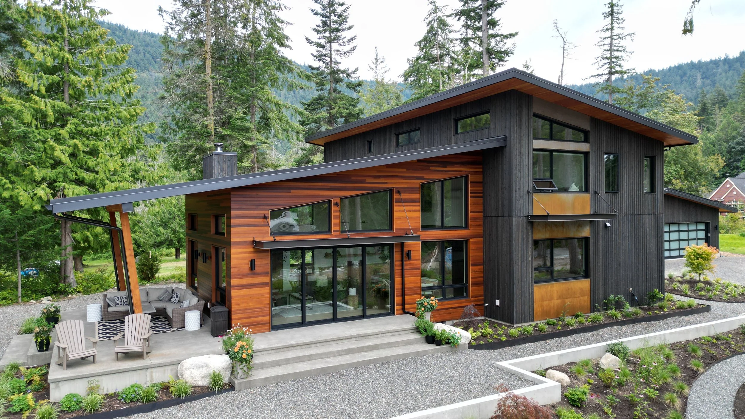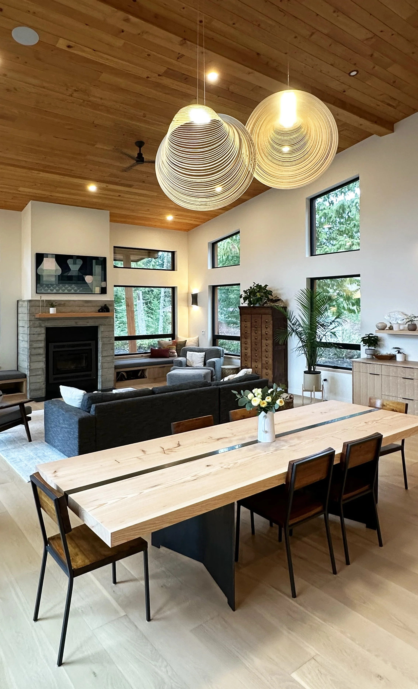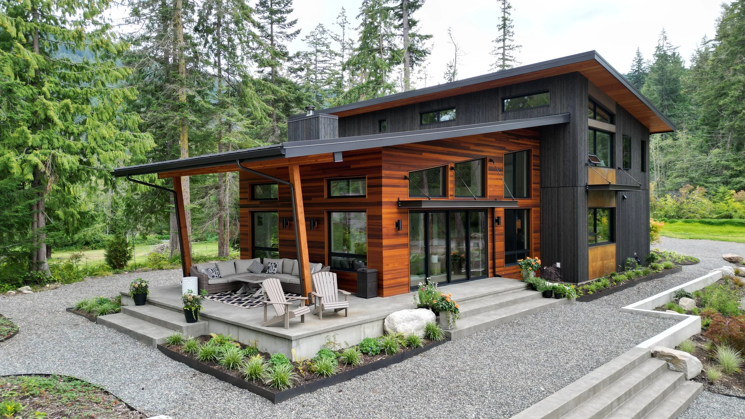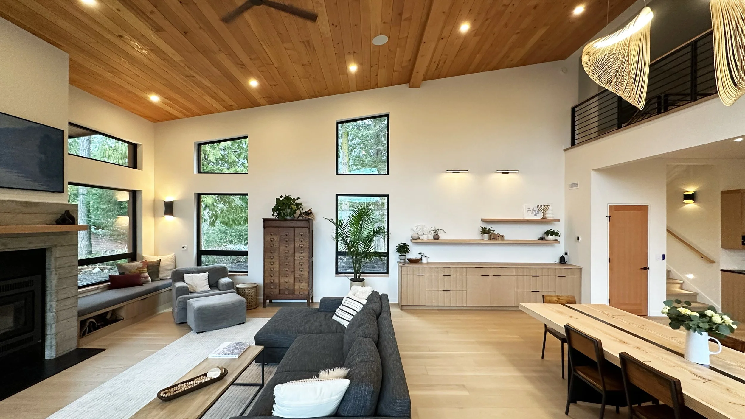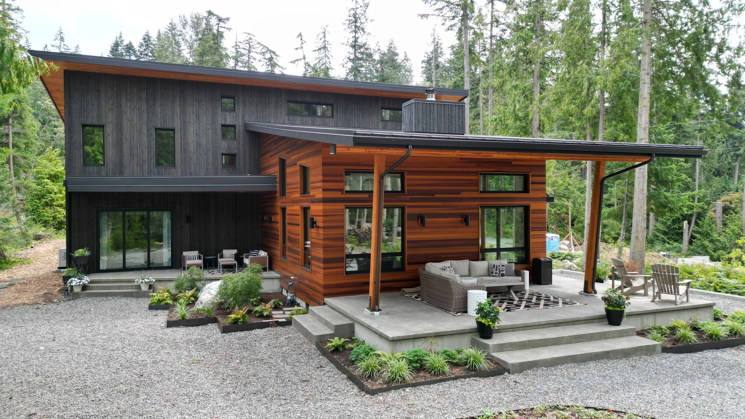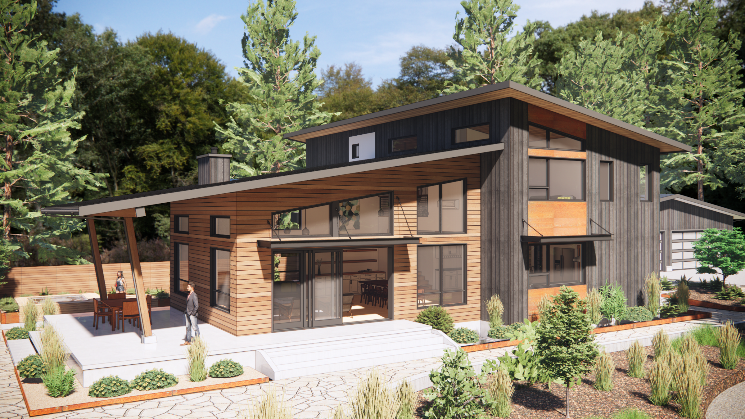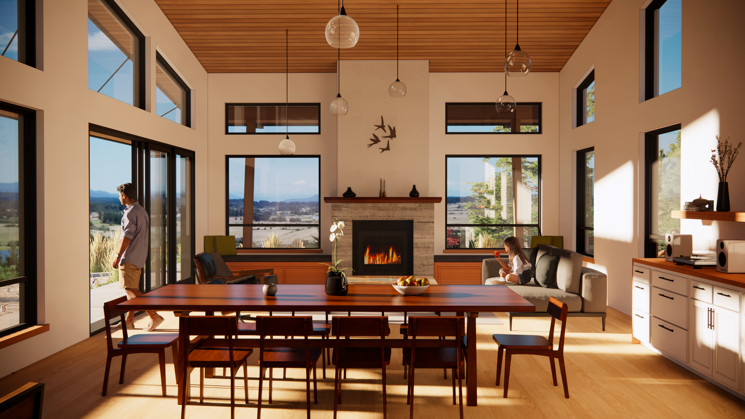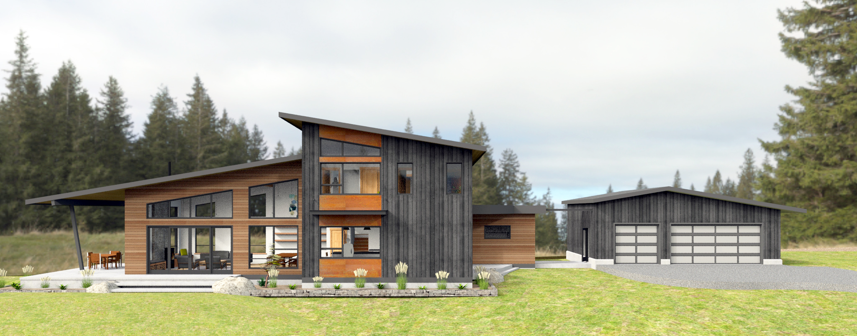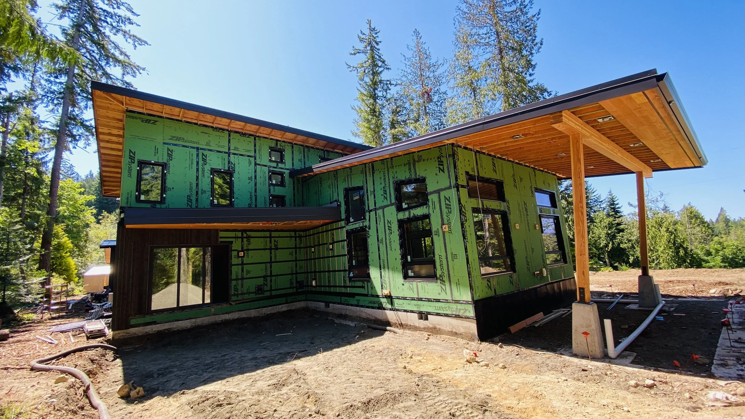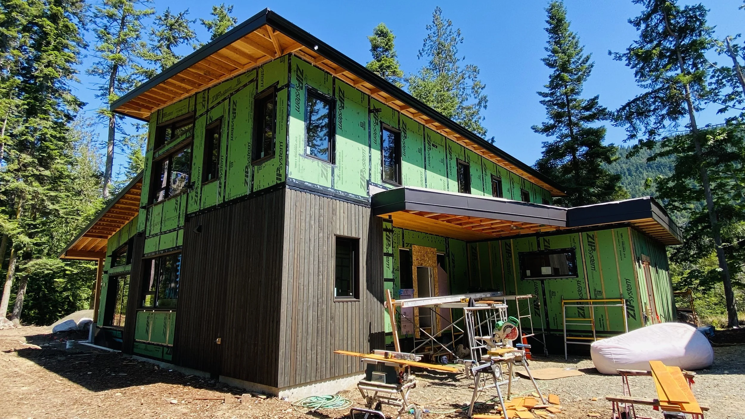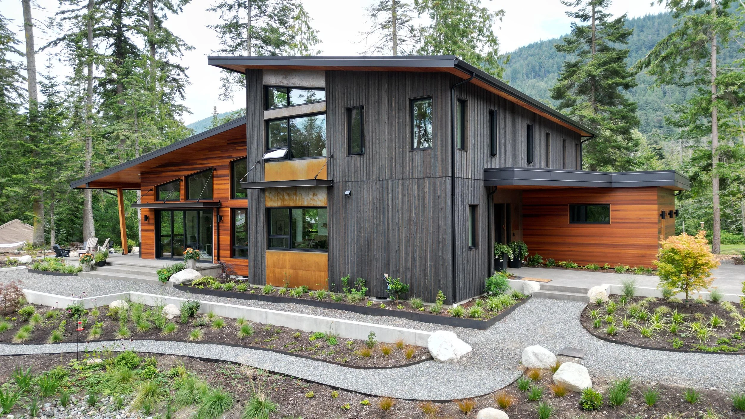
SOUNDVIEW residence
New-construction home in Bellingham, WA - 3673 SF - Built by Chuckanut Builders, Interior Design by Spiral Studios
In many ways, this has been a dream project from start to finish. The homeowners approached this project with a commitment to high integrity and high quality, and gave space for the design and construction team to polish the concept into a truly special home. Built with double-stud 10” thick walls (R-38), triple-paned windows (U-0.20), a hybrid roof assembly (R-78), aggressive air-sealing and heat recovery ventilation, heat pump space conditioning, and a large solar array, this home is intended to demonstrate net-zero energy consumption; post-occupancy reviews will verify results. Tucked into the forest along the Chuckanut coastline, this home is clad largely with wood milled from trees fallen on-site. A board-formed concrete wood-burning fireplace serves as the grounding central element along the home’s entry axis, and the private primary bedroom opens onto a covered courtyard protected from the coastal weather. TEXT


