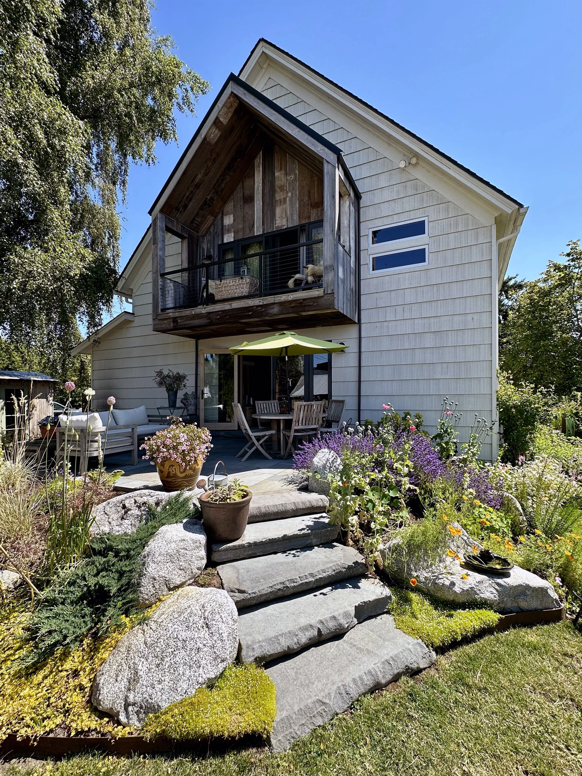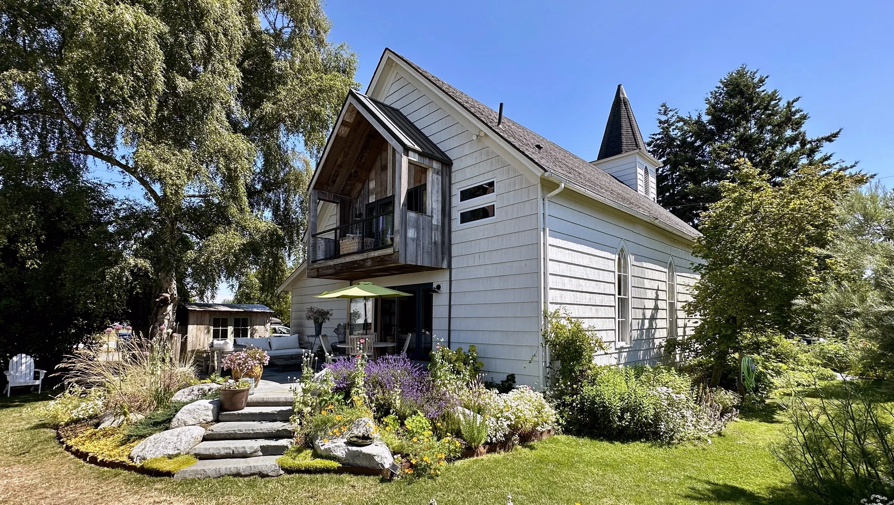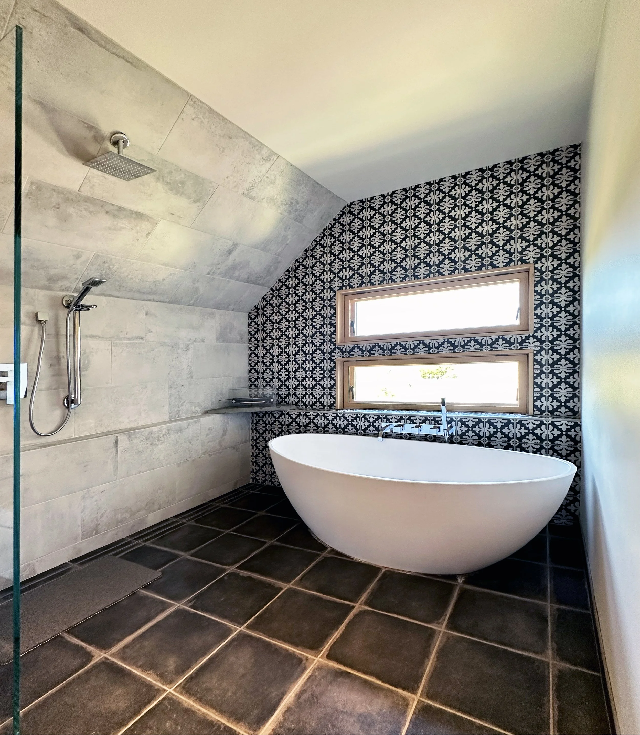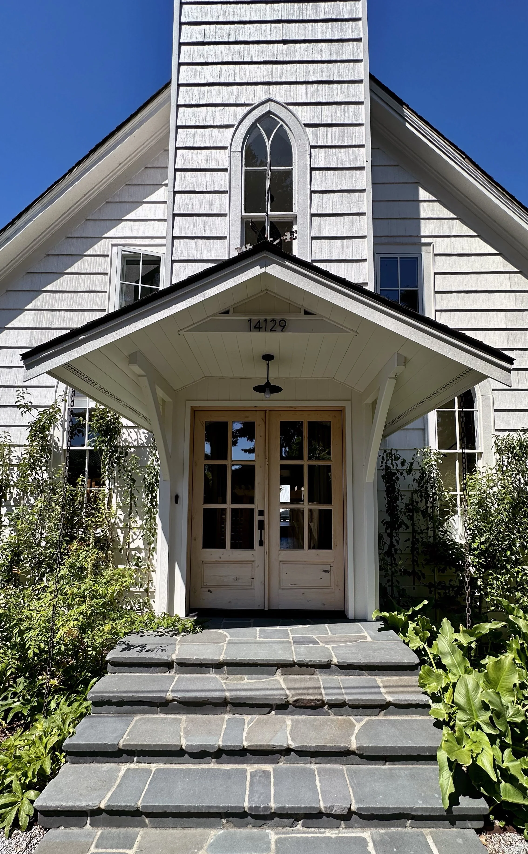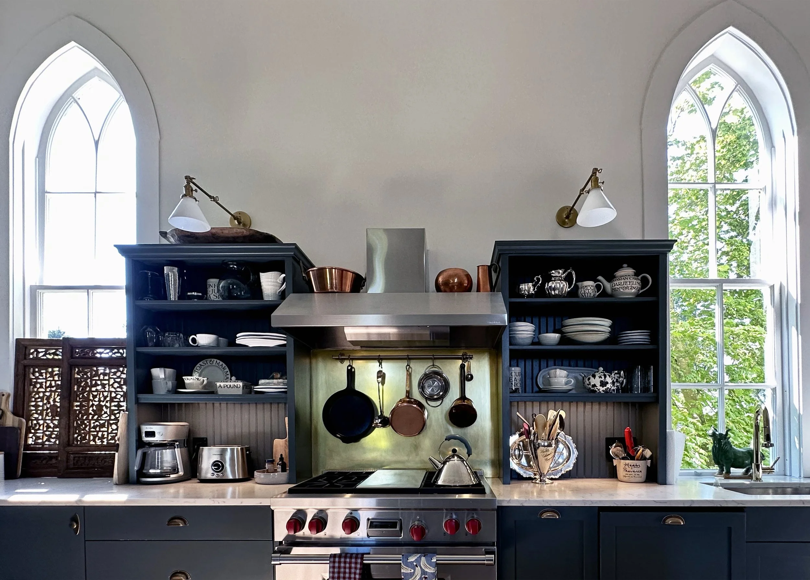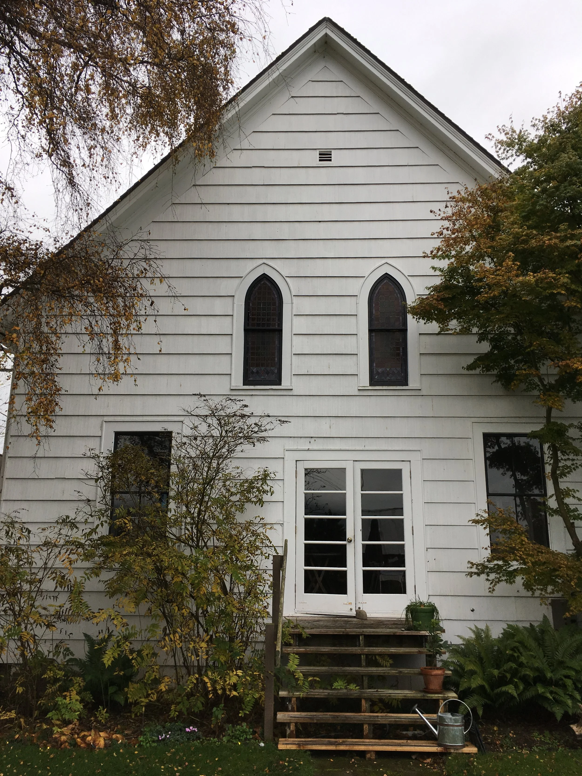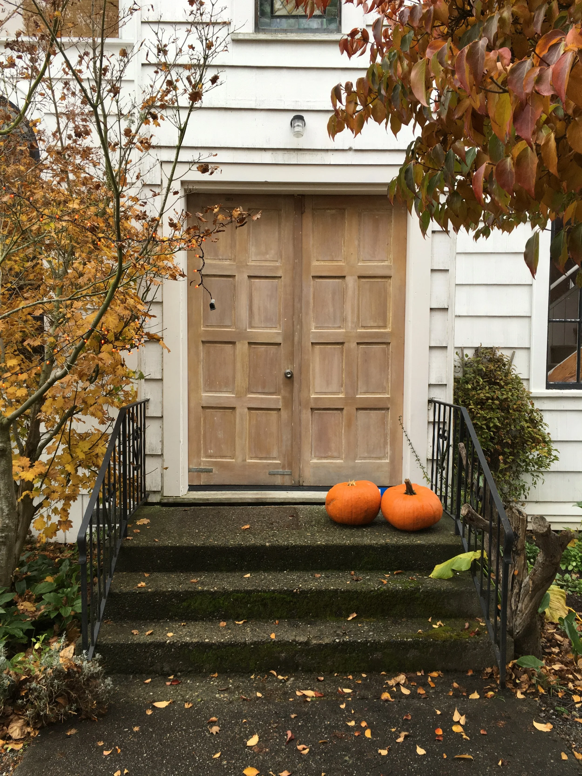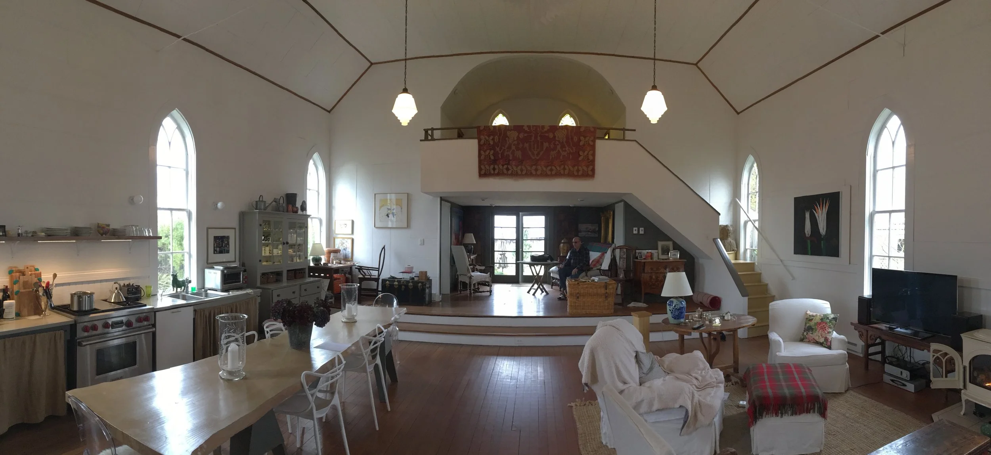
edison chapel residence
Conversion of a historic chapel in Edison, WA to an artist’s custom home. Built by Earl Hassler. Interior Design by Lisa Staton.
This project presented a unique opportunity to convert a historic chapel in the small town of Edison, WA into a custom residence for a visionary couple. The homeowners brought a unique and artistic vision to the table, and we collaboratively worked through many evolving concepts to arrive at this final design. Major structural modifications were made to bring the decaying foundation back to life, and to add the cantilevered balcony onto the north end. With a stunning view of the Skagit plains and the islands of north Puget Sound, the primary bedroom and bath have become a bespoke sanctuary for the owners. Carefully executed craft throughout transformed the home into a truly one-of-a-kind residence, and Lisa Staton’s eye for interior design furnishing and decor gave it that final polish aligned with the homeowner’s vision.
Rear patio with cantilevered balcony
New stairs to primary bedroom
Rear Elevation
Primary bedroom with cove lighting
Bathing room with an island view
Balcony with island view
New entry
New Kitchen
Original rear elevation
Original front elevation
Original interior

