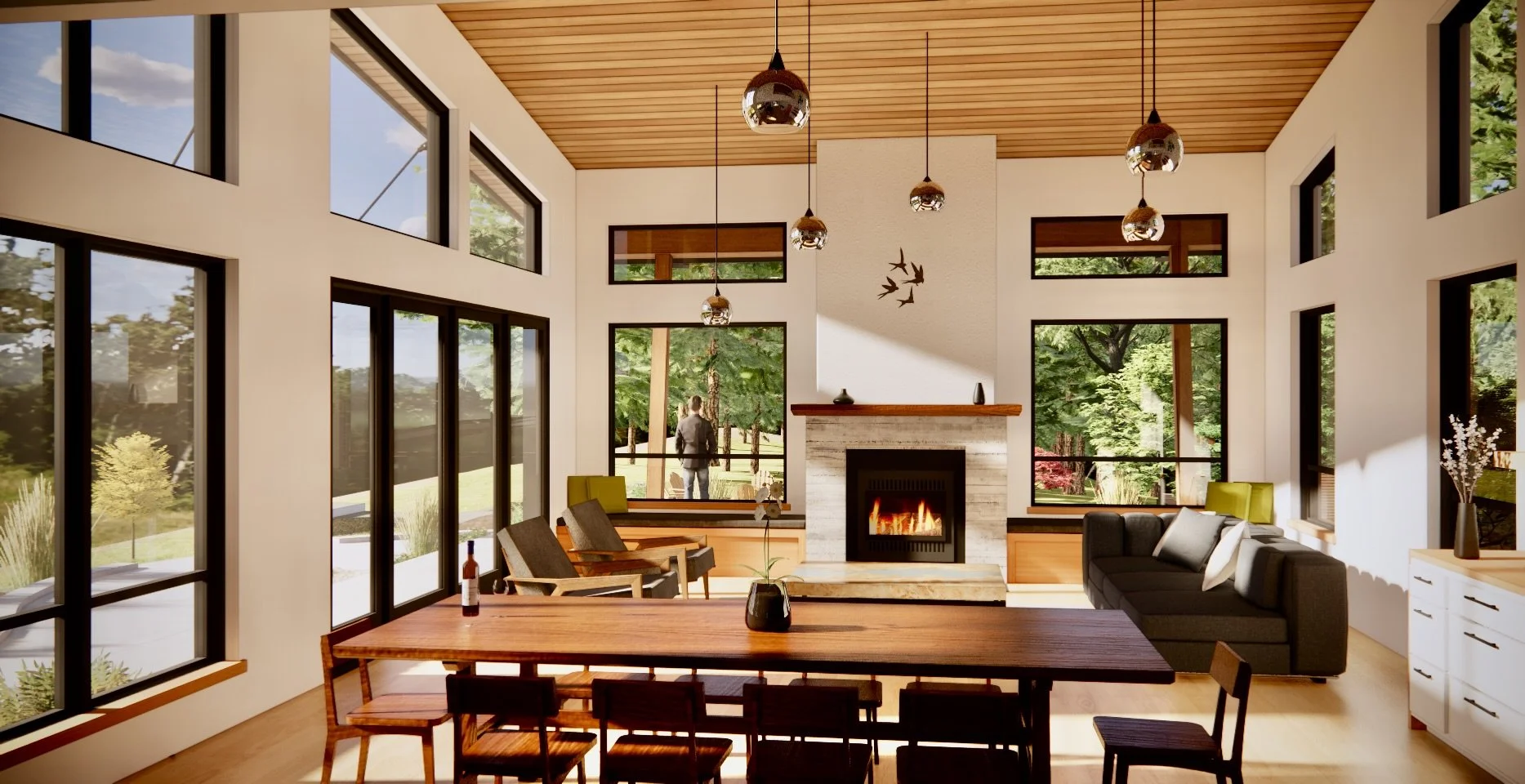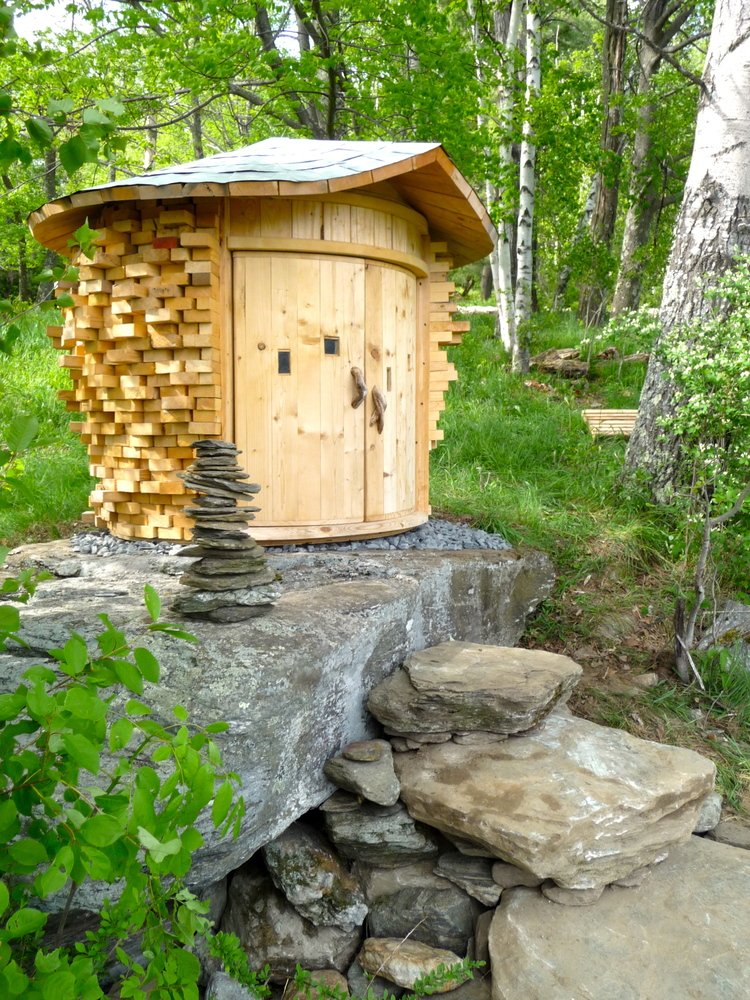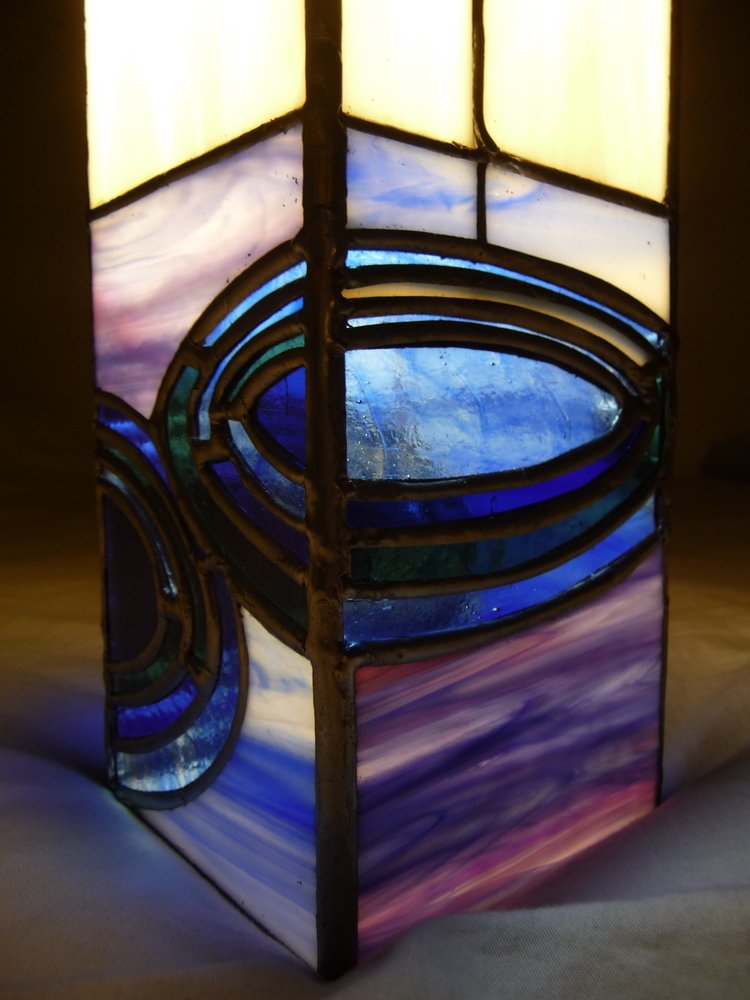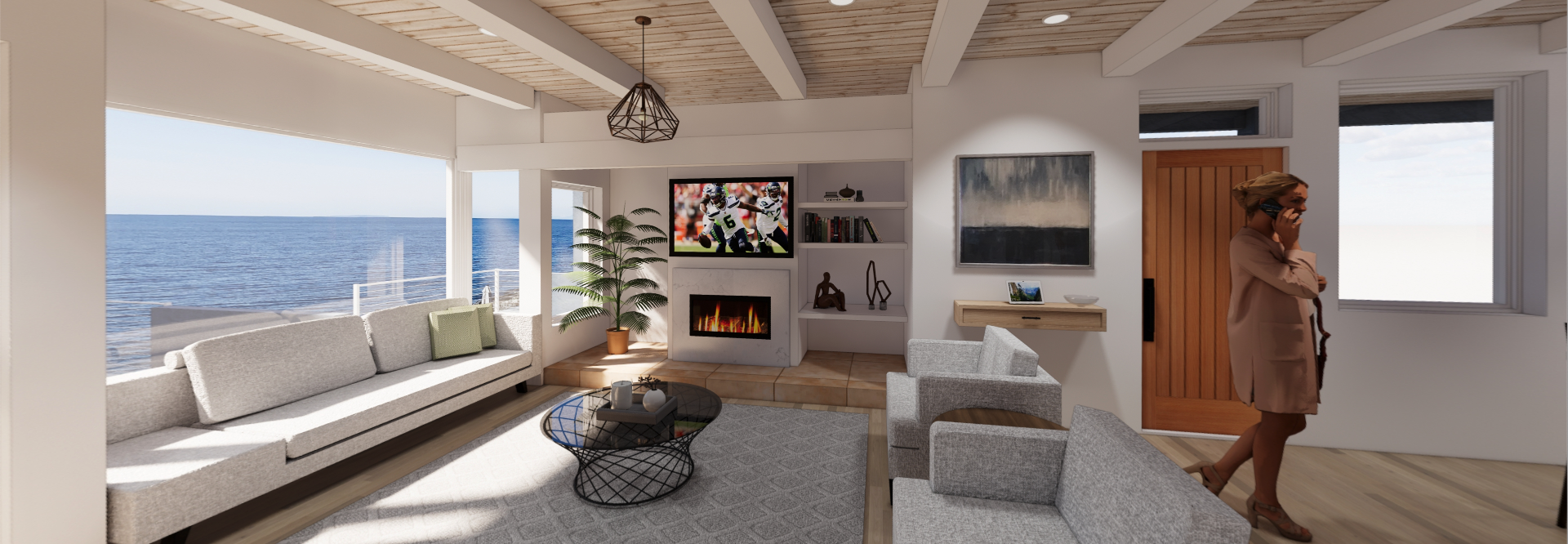We focus on communication.
Accuracy in mutual understanding is essential to achieving a successful project. We aim to speak, write, and listen with clarity, and to present compelling visual communication that illustrates the proposed concept with thorough understanding.
We focus on creativity.
Every problem has an infinite number of potential solutions, and oftentimes the best ideas come from outside of the conventional box. We aim to approach every design with a beginner’s mind, striving to discover the true potential within the project.
We focus on detail.
Modern construction can be complicated and demanding, and getting the details right is critical for long-term performance . We bring 20+ years of applied research and hands-on experience to every job, merging the realms of technical building theory and practical construction methodology.
And we focus on fun.
The opportunity to create a custom home is a dream come true for most people. If we’re not having a good time while we’re creating that dream, we’re doing something wrong. We aim for good vibes throughout every project, and aim to deliver an enjoyable experience throughout our collaborations.
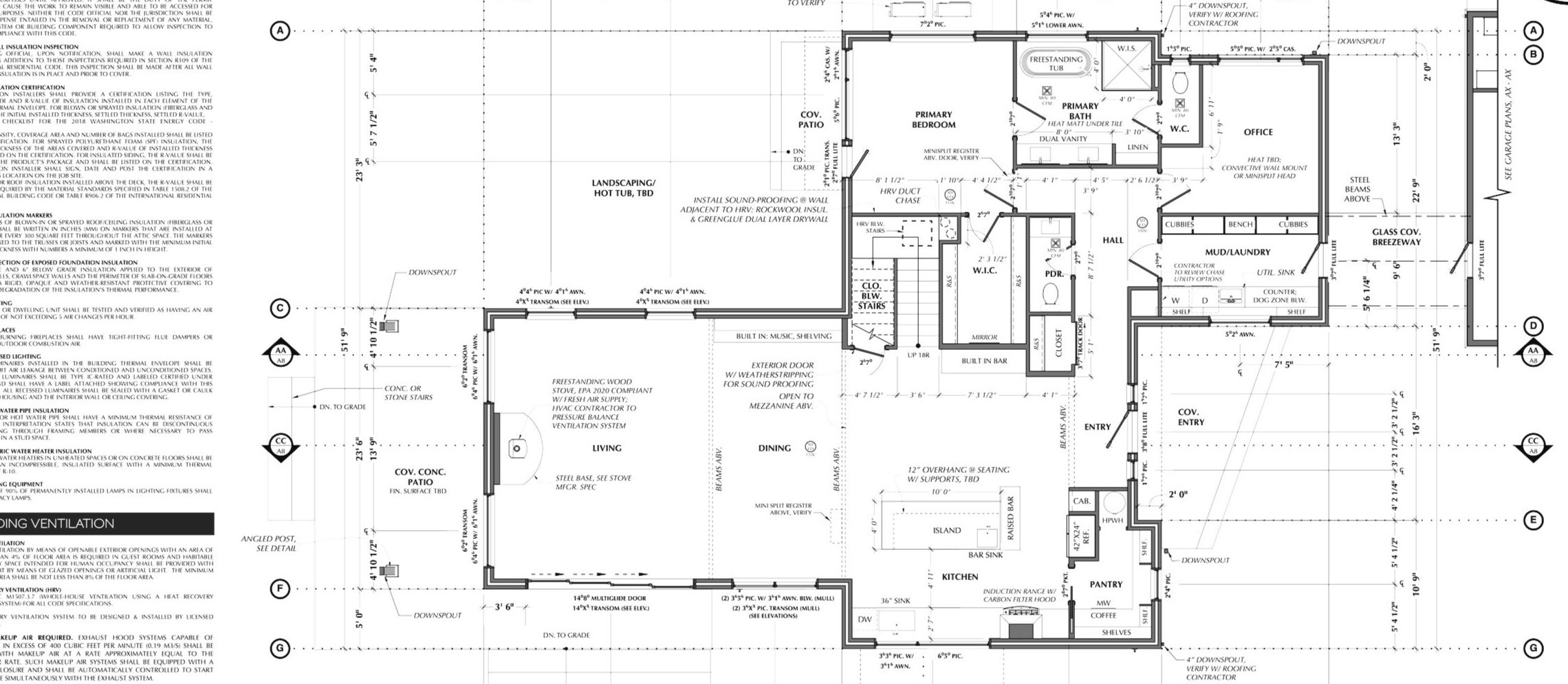
client testimonials
FROM CONCEPT TO COMPLETION
-

DESIGN
It all begins with communication. From the initial meeting, we work with clients to develop a thorough understanding of their needs, wants, constraints, and dreams. We gather inspiring imagery and write a narrative to describe what a successful project will feel like. From there, the design process begins. This is typically an iterative process, where we’ll engage in several rounds of back-and-forth design review as we hone in on a floorplan and style that brings rough ideas into a tangible solution. This often feels like a process of discovery, as we aim to solve a big, complicated problem in an elegant and beautiful and affordable way. This is (almost) always a fun and rewarding process!
-

REFINE
After the general design of the building is solidified, we begin to hone in on the details. This involves both the artistic/creative side of interior details and finishes, as well as the technical aspects of how everything will actually come together during construction. There are a lot of decisions to be made during this process, and we’ll help map out a path towards navigating the experience efficiently and enjoyably. Immersive real-time photorealistic rendering helps everyone to understand how the building will feel. We’ll often engage with the builder or construction consultants during this phase to review details, budgets, and overall strategy. At the end of this phase, we’ll have a well-documented set of drawings that are ready for permitting and construction.
-

BUILD
We navigate the path of obtaining a building permit, bringing more than a decade of experience to the process and working with a trusted team of consultants as required. Upon securing a permit, the project is ready to come to life. We work with a wide network of trusted builders in the region, and greatly value these relationships. We’ll visit the construction site throughout the project as necessary, in order to help ensure that the vision is cohesive and consistent, as well as to help refine on-site details and resolutions. And at the end of this experience, we’ll raise a glass with you in celebration of a vision brought into reality. Cheers!
An immersive design experience
As the define process unfolds, we provide clients with immersive panorama imagery that gives an unparalleled sense of experiencing the home prior to construction. Using drone photography, we capture the exterior views so that you can virtually stand anywhere within the building and get a very accurate sense of how the space will feel. Custom lighting and material choices allow us to collaboratively work through the process of fine tuning the space. By solving problems and answering questions on the computer, we aim to deliver the contractor a set of plans that facilitate efficient construction with minimum second-guessing. No digital experience will ever fully capture the reality of a finished space, but this system is pretty darn close!


the client experience
-
We’ll typically meet at the proposed building site, in order to get to know each other and to get acquainted with the project’s goals and constraints.
-
Once the project has been defined and everyone agrees to move forward, we’ll write up a formal contract for design services.
-
To get started, we’ll gather as much relevant data about the project as needed. This typically involves completing a site survey that includes topography, boundary lines, utilities, easements, critical areas, etc. For remodel/addition work on existing buildings, we’ll develop a detailed digital model of the As-Built conditions, which will be used to inform all of the proposed modifications. We’ll coordinate with the presiding building jurisdiction in order to understand the requirements for permitting , including critical area conditions, steep slopes, flood risks, watershed and stormwater criteria, fire access and mitigation, etc. Some projects will require a geologist to be involved for soil analysis, slope stability, or other site criteria. We’ll help to put together the right team to ensure a smooth path forward through the design and permitting experience.
-
Once we understand the bounding conditions that we’re working within, we’ll move into schematic design. This is the beginning of the actual design process, where we keep things relatively low-detail in order to hone in on various design concepts to consider. Depending on the nature of the project, we may develop several diverse ideas to review with the client, or we may quickly hone in on one clear solution. This level of design is typically presented as a ‘massing model’, where we are reviewing the big picture of the building’s shape, orientation, rooflines, and approximate floorplans.
-
This is where the feeling of the home really starts to take shape. After a schematic design concept is agreed upon, we’ll begin the process of refining the entire design into a cohesive project. We’ll define windows, doors, cabinetry, built-ins, furniture, etc. This is typically the most fun and creative part of the project, where we’re working collaboratively to make the home feel and look exactly right.
-
After the design concept is well defined, we’ll move into the process of creating construction documents, which include foundation plans, framing plans, and construction detailing. We typically engage with a structural engineer during this phase, where we’ll work together to develop an efficient strategy to ensure that the aesthetic and structural aspects of the home are working together harmoniously. We’ll engage with other specialists and consultants as required, including civil engineers, interior designers, lighting designers, etc.
-
We conduct the majority of the permitting process on most projects, though we’re also happy to engage with external consultants where appropriate. Each building jurisdiction has its own set of unique requirements to comply with, and we’re well versed in the process of navigating these hurdles.
-
Once the building permit has been obtained, construction is ready to begin. We engage with the builders as much as needed or requested throughout the construction process in order to ensure clarity in design interpretation.
-
After months of work and hundreds of decisions, you’re finally ready to move in to your new space. We’ll conduct a photoshoot of the finished home, and raise a glass in celebration with you!

