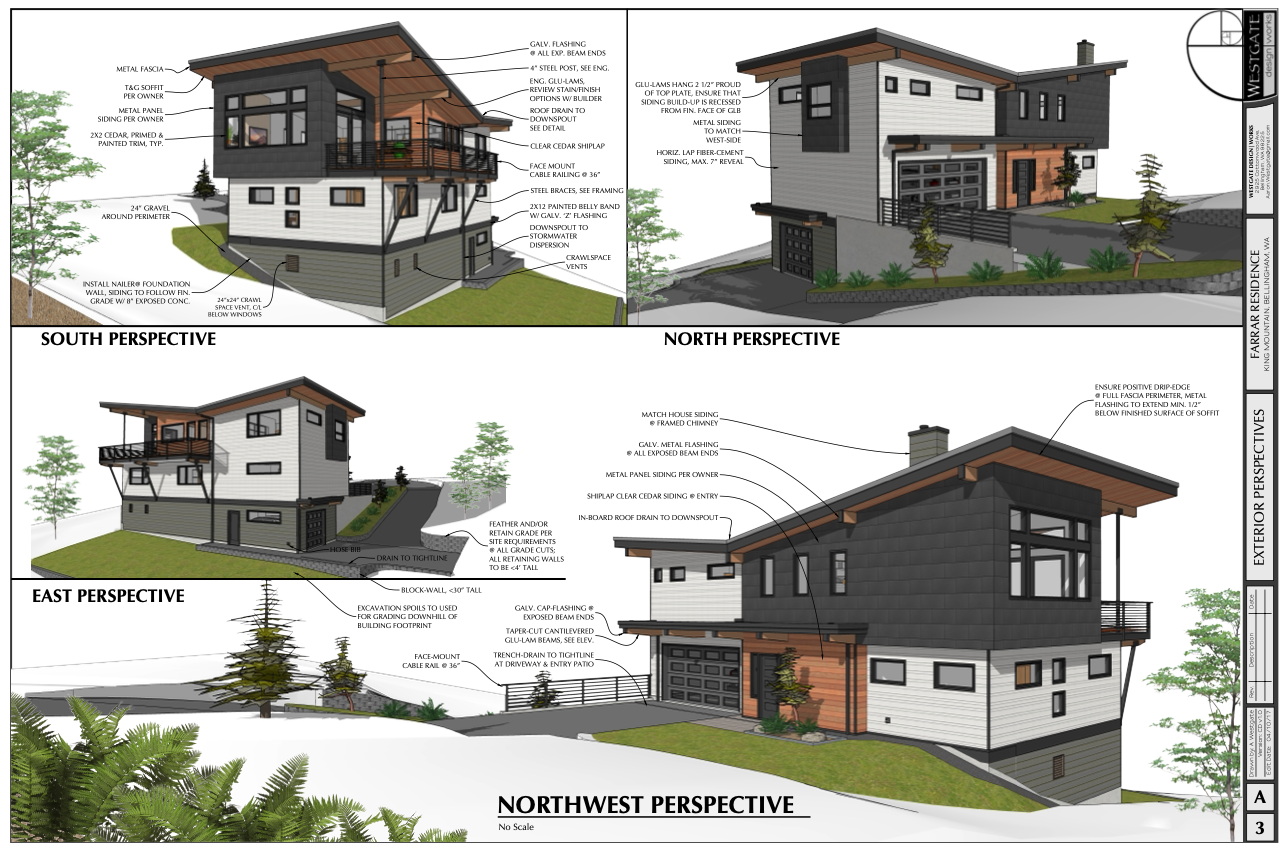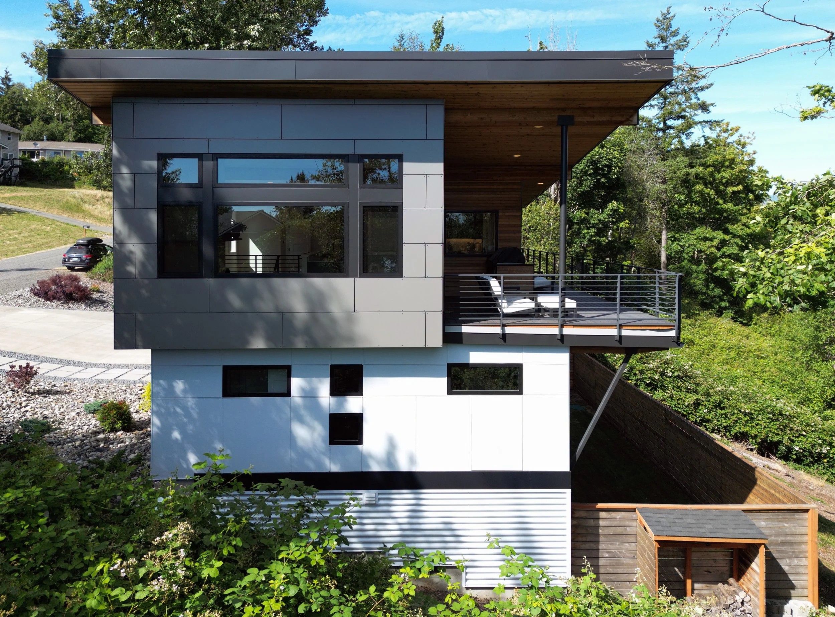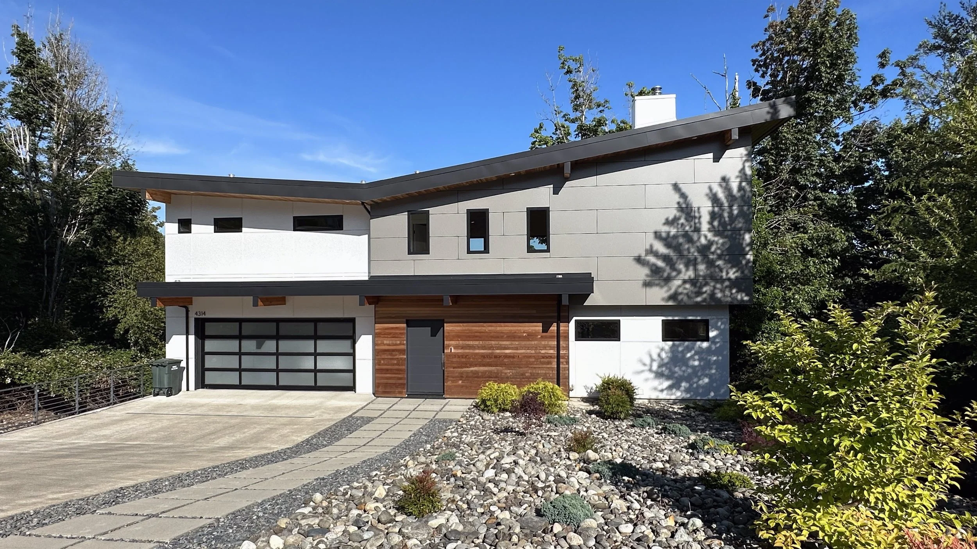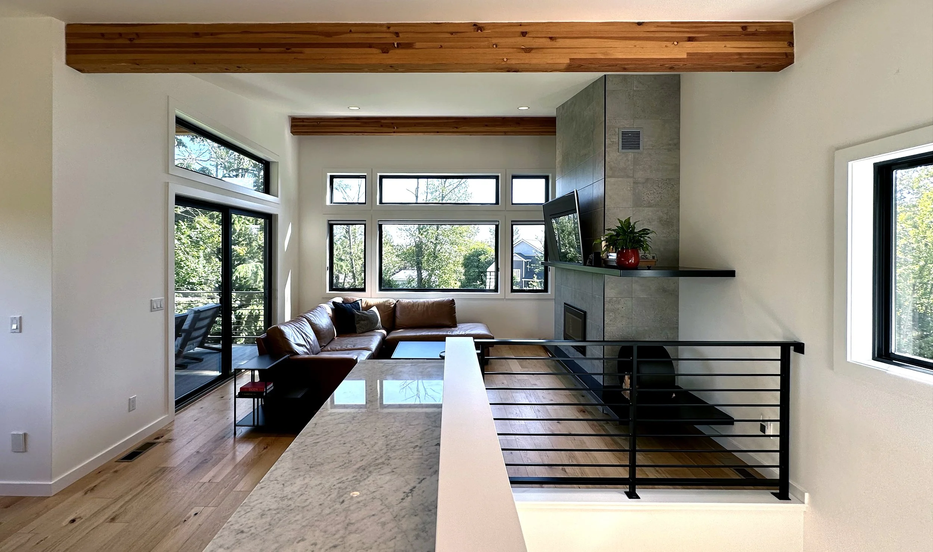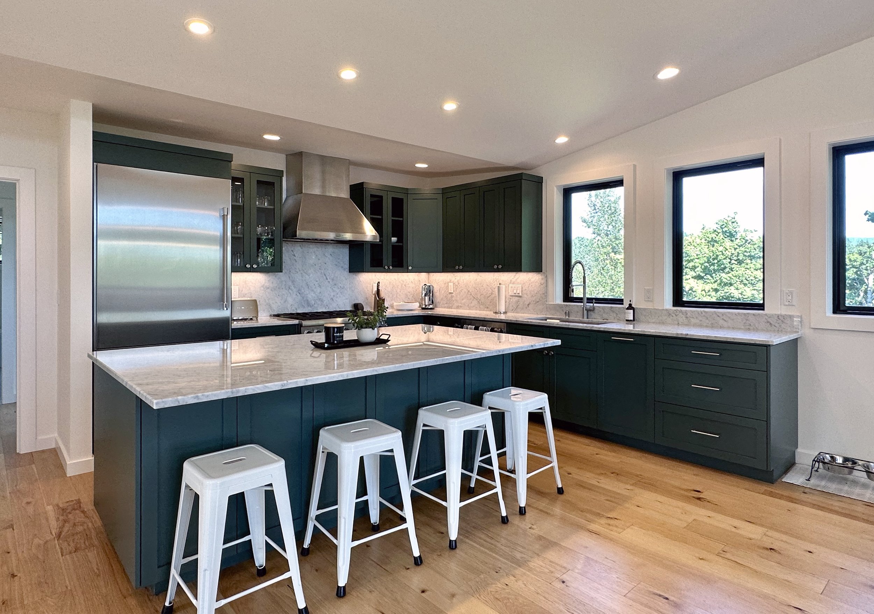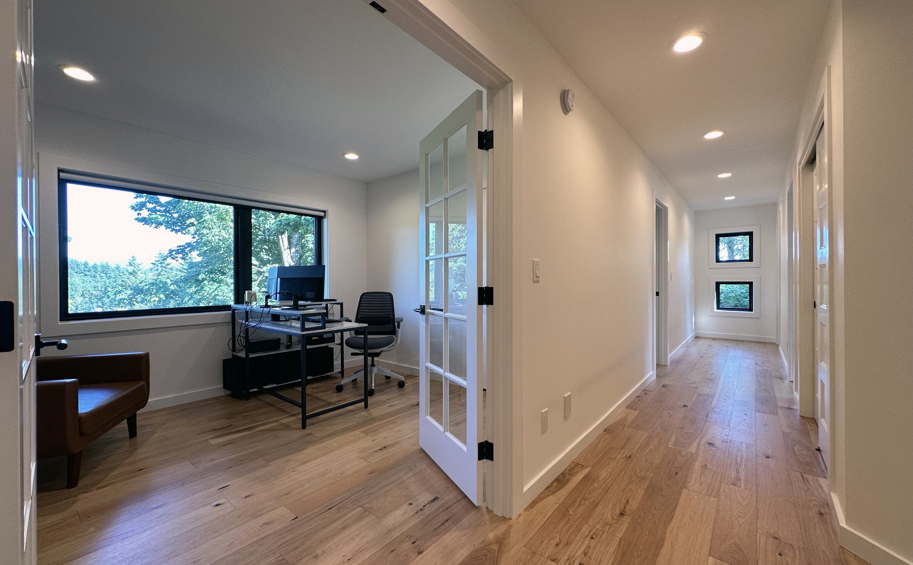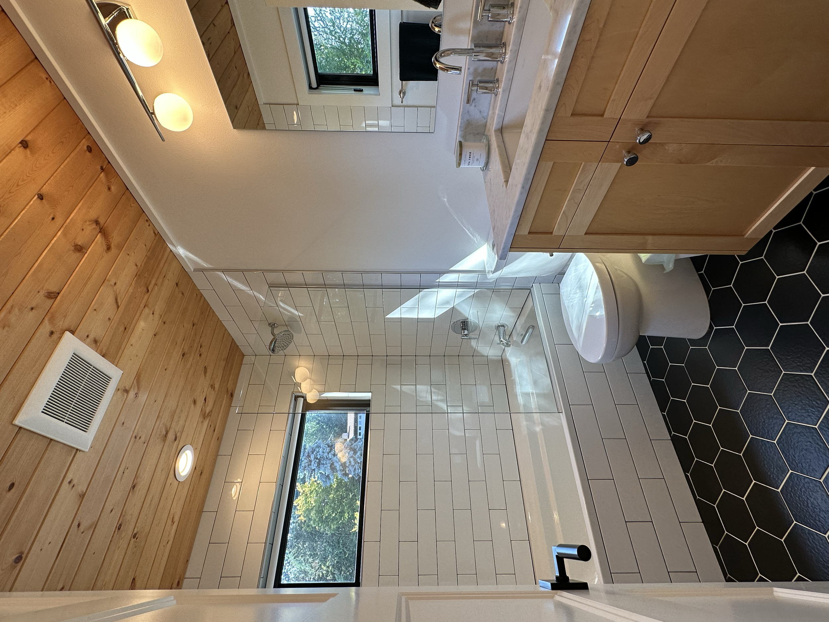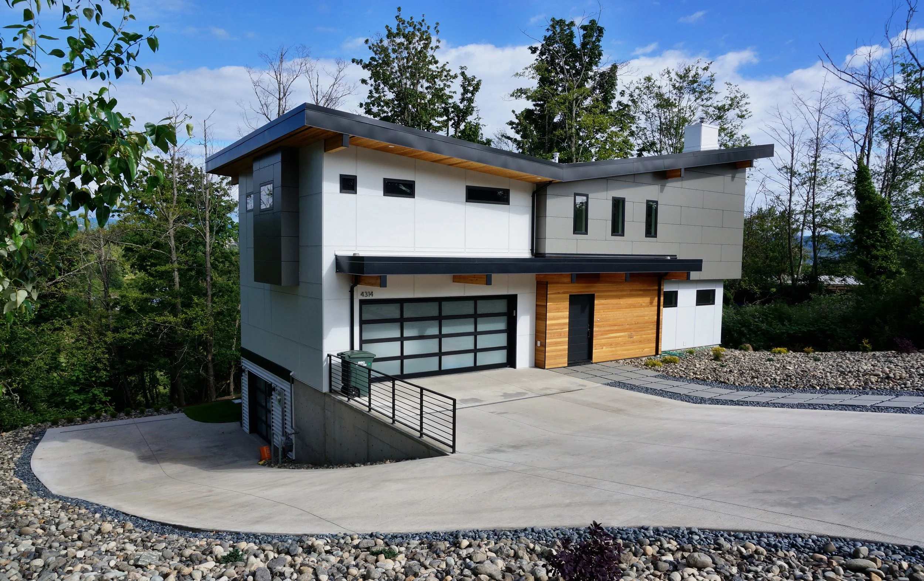
King Mountain Residence
New-construction residence in Bellingham, WA - 1930 SF - Built by Tyler Farrar, Owner
The owner/building for this project is employed by a large commercial roofing company, which provided a perfect excuse to develop an atypical roof form. A complicated site presented further opportunities to really allow the house to respond to its constraints; the 3D design process was essential for discovering the tight-tolerances required to fit a hobby car-shop into the lower-level.
Exterior Perspectives
Approach
Front Elevation
West Elevation
Front Elevation
East Elevation
Living Room
Top of entry stairs
Kitchen
Primary Bath
Office & Hallway
Downstairs Bath
Three stories with project garage below
Exterior

